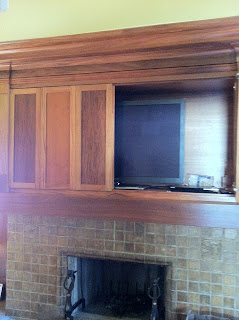The Meyer-Foley Residence is a 4000 square foot Mediterranean Revival home located in Lafayette Square which is a four-block neighborhood of stately homes built mostly in the decade following World War I. Many prominent Angelenos have called it home, including W.C. Fields, Fatty Arbuckle, former heavyweight champion Joe Louis and architect Paul Williams. The scope of the project consists of a complete interior renovation including a completely new kitchen, baths and finishes throughout. The clients are wonderful people who are creative, stylish, eclectic and value the importance of design. They are such as pleasure to work with.

In the Kitchen Foyer that provides access to the back veranda, we created a mahogany transition to the main kitchen. We repurposed these amazing vintage/salvage stained glass windows.

A bronze finished bridge faucet , hammered copper veggie sink and custom marble counter top are provide style and utility to the center island. In the background is a wall of mahogany millwork. From left to right: wood paneled Sub-zero refrigerator, hidden door to the basement and service stair with repurposed vintage stained glass window, and two pull-out storage cabinets.


An undermounted hammered copper sink integrated into the mahogany island, to the left is a pull-out spice rack with a vintage mother of pearl and brass pull from the client's selection.

Vintage brass door pulls were repurposed to serve as handles for the wood paneled refrigerator doors.

Custom mahogany pull-out veggie bins with copper mesh provide efficient and convenient storage in the huge pantry.

Custom mahogany cabinet with burgundy Viking ovens and pull-out pots & pans drawer.

Custom wood inlay detail in the dinning room.



The entire project was fitted with vintage light fixtures from a myriad of sources.


A custom mahogany media cabinet was designed to accommodate and camouflage a flat panel monitor above the existing tiled fireplace.

The client chose this fantastic steam punk wood burning stove imported from Italy was chosen for the upstairs master bedroom suite sitting room.

Custom marble mosaic floor of the "hers" master bedroom suite bath from Ann Sacks to fit with the elliptical theme of the room.


A custom walk-in shower for the "his" bathroom in the master bedroom suite features beautiful copper glass mosaic tile also from Ann Sacks.

African Mahogany gates in the driveway provide security, privacy, and reinforce the arc of the main entry.

Custom mahogany cabinet with burgundy Viking ovens and pull-out pots & pans drawer.

Custom wood inlay detail in the dinning room.



The entire project was fitted with vintage light fixtures from a myriad of sources.


A custom mahogany media cabinet was designed to accommodate and camouflage a flat panel monitor above the existing tiled fireplace.

The client chose this fantastic steam punk wood burning stove imported from Italy was chosen for the upstairs master bedroom suite sitting room.

Custom marble mosaic floor of the "hers" master bedroom suite bath from Ann Sacks to fit with the elliptical theme of the room.


A custom walk-in shower for the "his" bathroom in the master bedroom suite features beautiful copper glass mosaic tile also from Ann Sacks.

African Mahogany gates in the driveway provide security, privacy, and reinforce the arc of the main entry.
No comments:
Post a Comment